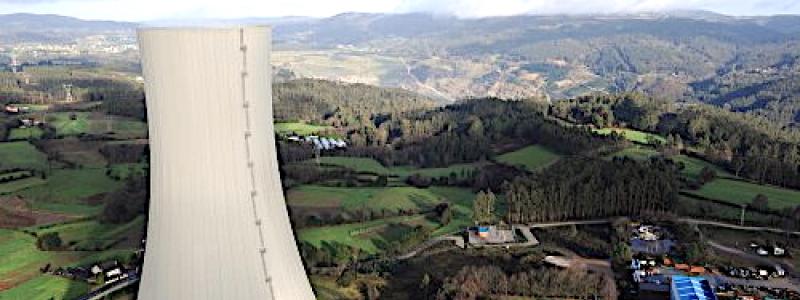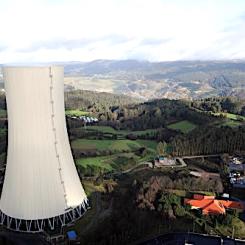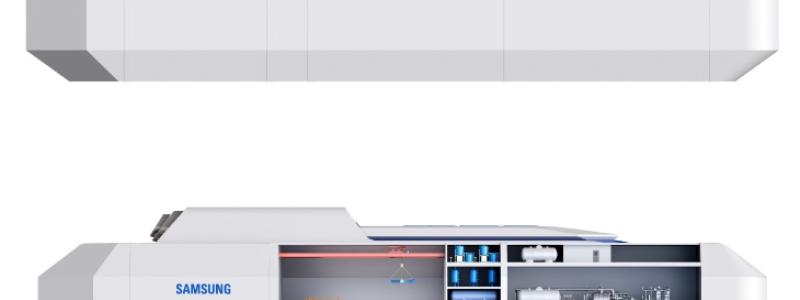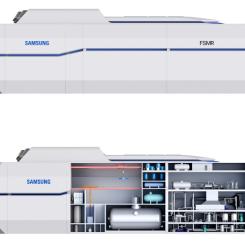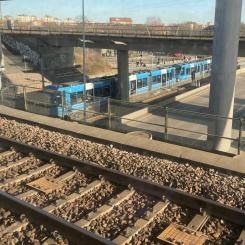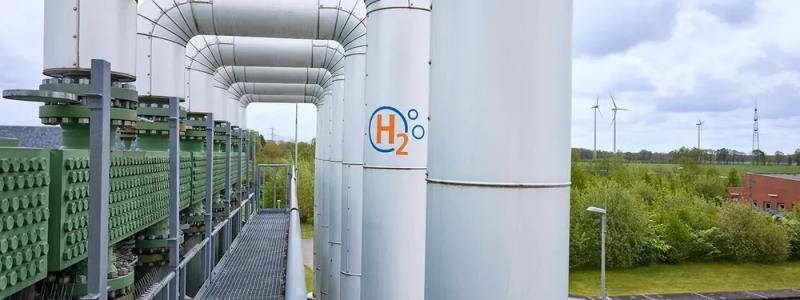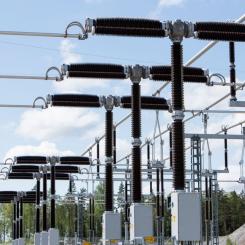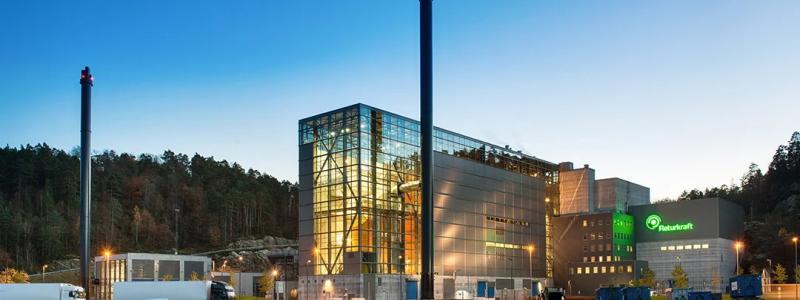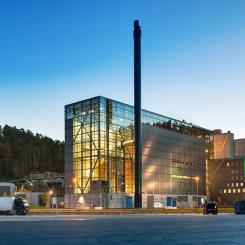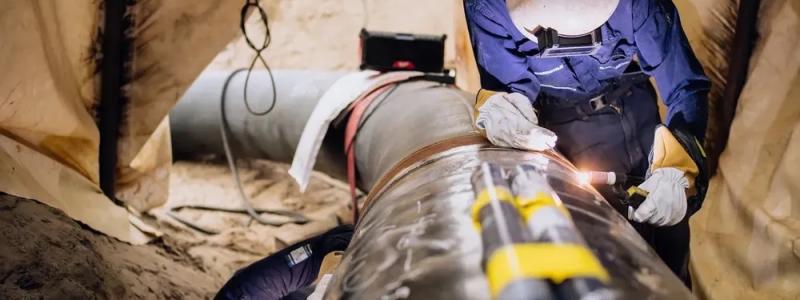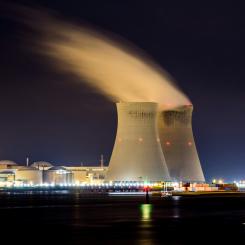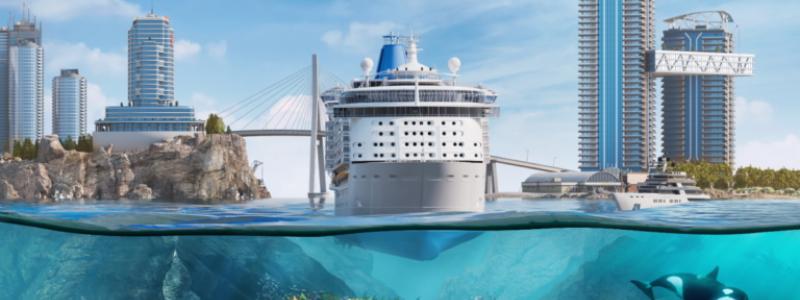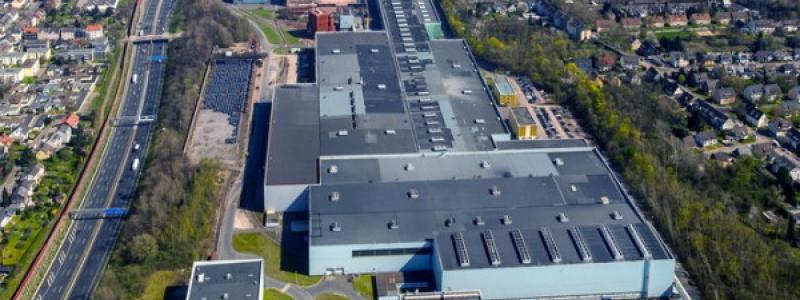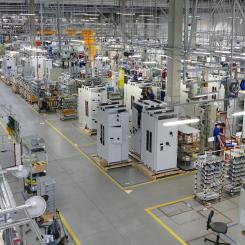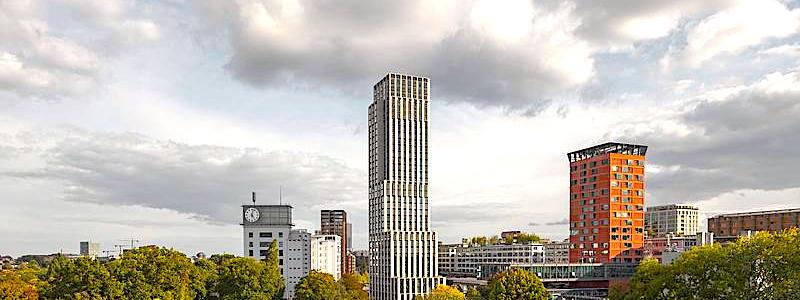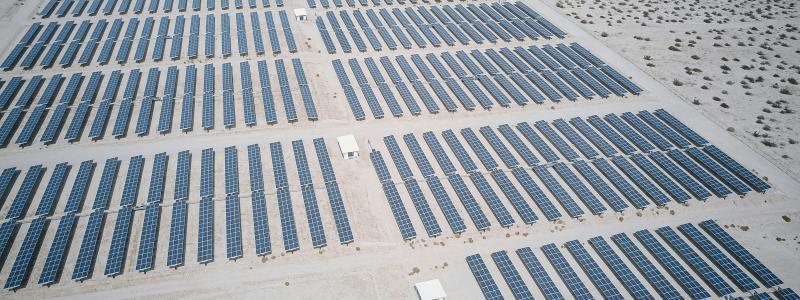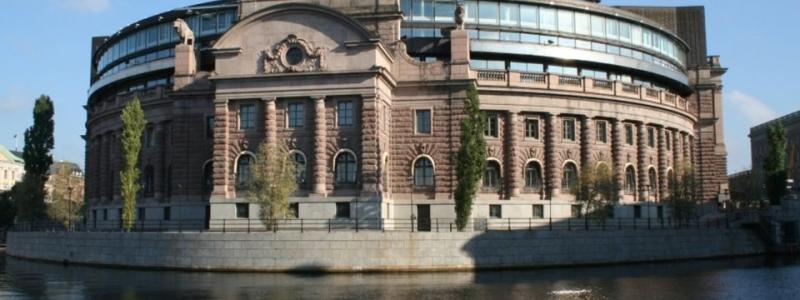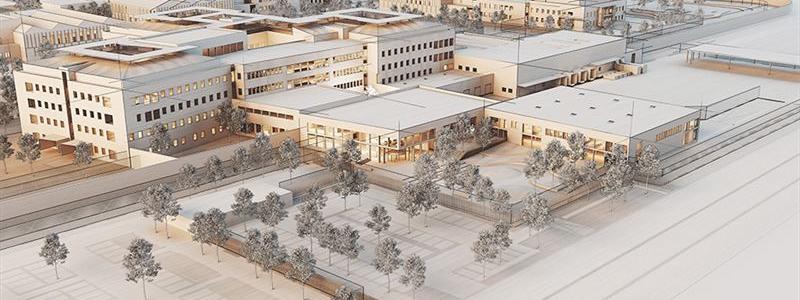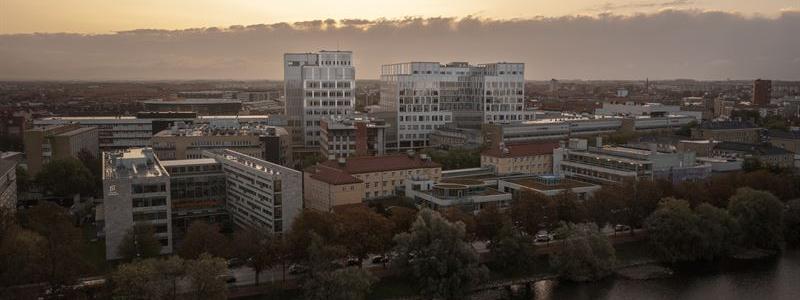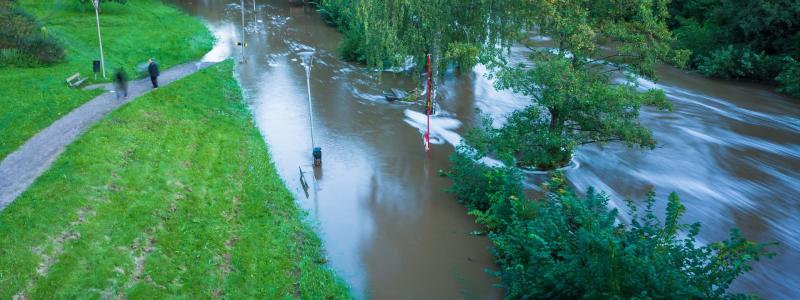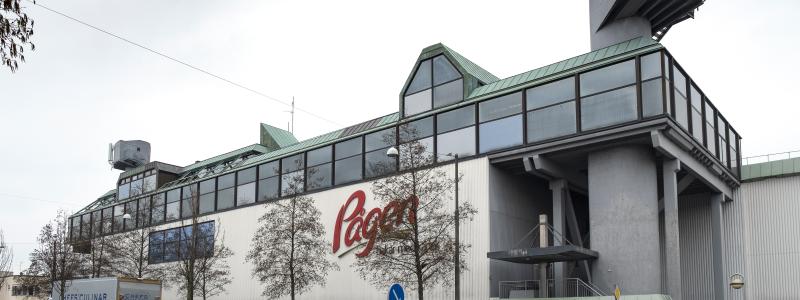The new Chiswick Cafe in London is part of the regeneration of the life of the Gardens, and has been designed as a meeting place, a kind of social hub for the park. It is sited between Chiswick House and the Italian Garden, at the confluence of several busy paths, and the temple-like form of the building is a response to this central situation. The arcaded elevations on three sides make a special place to gather, to enjoy the scenery and look out for your friends. The lawns around the café and the new adjacent playground provide outdoor playspace for more energetic members of the family, while others can enjoy sitting out in the sun with their tea and cake. The new café was created by Caruso St John Architects.
Chiswick House and its gardens, as well as being one of London’s loveliest parks, were the site of very important artistic innovations in architecture and landscape design. To make a new building here is a once-in-a-lifetime opportunity.The atmosphere of the new cafe responds to the picturesque grandeur of Burlington and Kent’s vision, with its references to the ruins, the shapely trees and the vistas in the Campagna around ancient Rome. Just like the classical pavilions that form focal points for scenes within the Georgian garden, the new café is a white pavilion that draws the eye and makes a composition with the surrounding trees.
The project has involved careful consideration of the site of the building, and its effect on the parkland around it. The site is immediately adjoining Kent’s gardens, where Burlington’s Jacobean house and stables were once located. There was a smaller café from the 60s here before, which stood further to the south and was more isolated from the gardens around by dense evergreen woodland. Trees have been removed and the area feels more connected to the rest of the park. The new café with its southern aspect can now be seen from a distance as you approach it, between the rounded shapes of mature chestnut and willow trees.
At the centre of the café is a large glazed room, which seats up to 80 people. The wide aspect from here includes newly opened-up views back to the portico of the House. A much larger number of people can also sit outside, on the forecourt and within the arcade which wraps around the façade. The wide piers of the arcade chase each other around the perimeter of the plan, to give a slightly labyrinthine effect that encloses the café interior. The piers are made of stacked blocks of Roachbed Portland stone. Its wild fossils and deep cavities are miniature versions of the primitive rockwork in the grottos that were popular in 18th century English gardens.













